Almaz Convention Center Hanoi
Designed with the style of classical baroque architecture, Almaz Convention Center Hanoi shines like a magnificent Renaissance castle in Europe. Along with modern world-class equipment, Almaz proud to be the first choice for world-class events and weddings.
With diverse and flexible design, Almaz Convention Center Hanoi brings 07 different options with the area of 70m2 - 1,100 m2, accommodating up to 1,600 people, suitable for major exhibition events and international conference.
Address: Almaz, Vinhomes Riverside, Long Bien, Ha Noi
Tel: 094 989 82 22
Email: [email protected]
Total area: 2.5ha
Number of floors: 02
1st Floor: 5 Meeting rooms including: Pink Diamond, Blue Diamond, Yellow Diamond, White Diamond, Black Diamond
2nd Floor: 2 Ballrooms including: Grand Ballroom, Princess Ballroom
With leading equipment system, culinary strengths and flexible room design, Almaz meets the needs of all customers who want to organize world-class events and conferences.
The first floor is an ideal area for small and medium parties / conferences, with a system of banquet rooms with an area of 70 - 522 m2, accommodating from 50 - 350 people depending on the layout. In addition, Black Diamond is specially designed for meetings, ensuring modern equipment, professional staff and maximum security for business in Hanoi.
The hall is a special welcoming area for customers, with large luxurious space, suitable for customers who need polite welcoming space and special decoration.
The 2nd floor space was built specially for big parties: weddings & company's year-end parties. In which, Grand Ballroom room space owns the largest capacity of 1,200 people with an area of 1,040 square meters and the ceiling of 6.2 meters high. Princess Ballroom room has a smaller capacity of 800 people, the area of 779 m2 and the ceiling of 5.2m high.
In particular, the design at Almaz Convention Center Hanoi is a modern, non-pillar design, providing spacious and clear view for important parties.
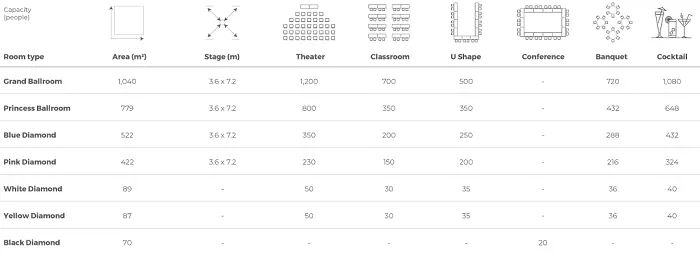
Promotions



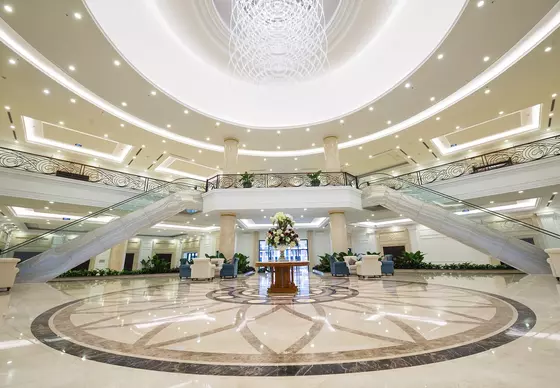
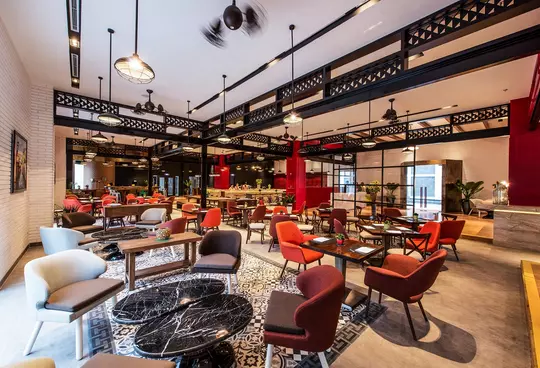
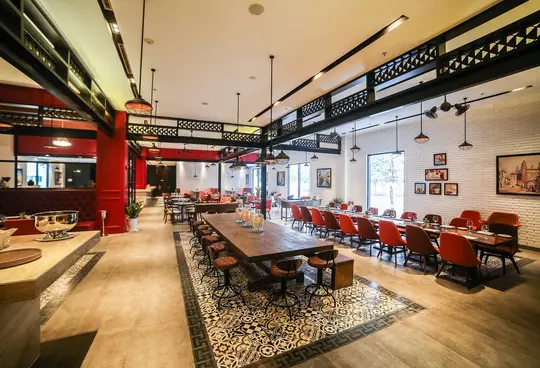
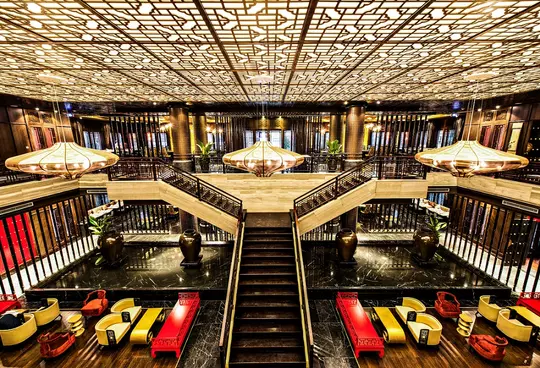
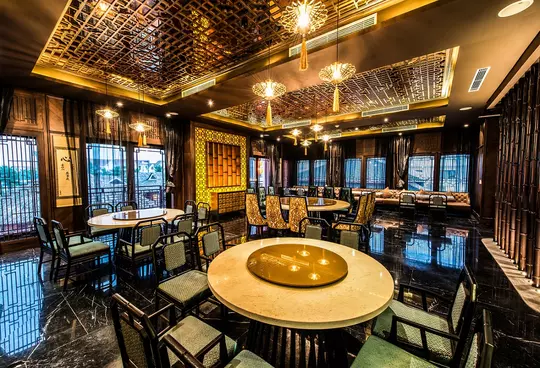

_1713172293.png.webp?itok=AtWMFvYF)
_1713603220.jpg.webp?itok=8Hvr-TXc)












